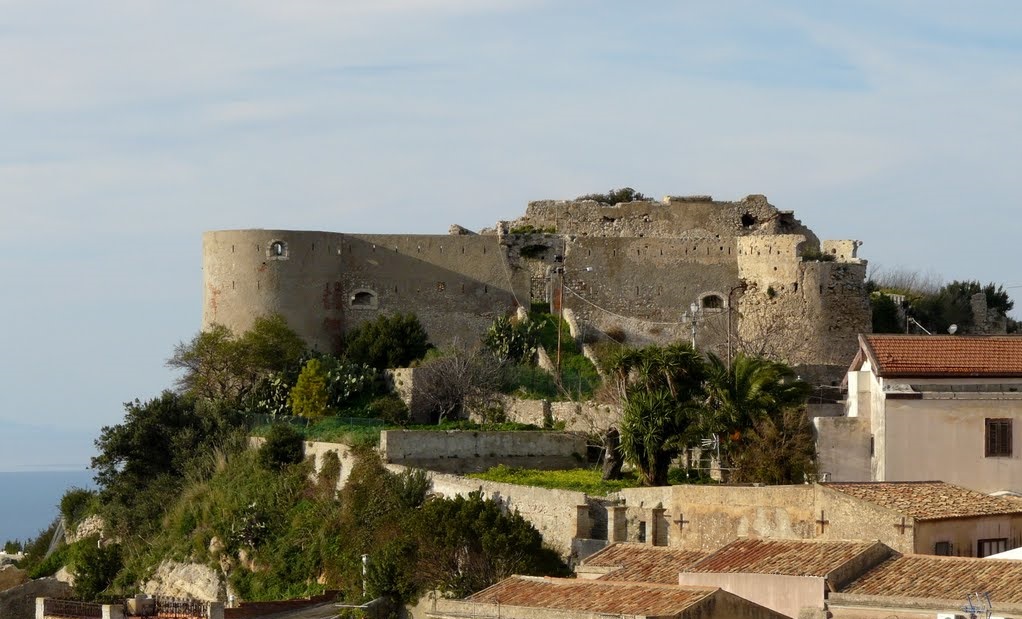
Castello di Venetico
Il Castello di Venetico fu edificato verso la seconda metà del 1400 dagli Spadafora, già Principi di Maletto. Progettato da Camillo Camilliani, ha forma trapezoidale con quattro torrioni cilindrici e basamenti a forma di scarpa agli angoli. Al castello si accede attraverso una vistosa rampa di scale, che un tempo culminava in un ponte levatoio, oggi non più esistente. I bastioni murari del perimetro difensivo si preservano nella loro quasi interezza. Ben si conserva anche parte del camminamento di ronda che girava intorno alla parte interna del perimetro murario.
Alle saettiere per moschetti, larghe e a vistosi strombi, si alternano, in prossimità delle torri scarpate angolari, gli alloggiamenti per pezzi di artiglieria pesante .L'interno del castello si prefigura come un palazzo fortificato, si possono ancora distinguere alcuni ambienti dall'ampia estensione interna, edificati con la tecnica muraria della bastionatura esterna.
In particolare a nord-ovest si preserva un blocco residenziale, dove è ben distinguibile quanto rimane forse di un edificio sacro: una piccola chiesa o una cappella, parte integrante del complesso fortificato.
Il castello mantiene un contatto visivo diretto con il castello di Saponara e il vicino abitato di Roccavaldina, a controllo delle vie di comunicazione verso e da Rometta.
(English)
Castle of Venetico
The Castle of Venetico was built towards the second half of the XV century, by the Spadafora formerly Princes of Maletto. Designed by Camillo Camilliani, it has a trapezoidal shape with four cylindrical towers and shoe-shaped bases at the corners. The castle is accessed via a showy flight of stairs, which once culminated in a drawbridge, nowadays which no longer exists. The wall bastions of the defensive perimeter are preserved in their almost entirety.
Part of the patrol walkway, that ran around the inner part of the wall perimeter, is also well preserved.
The broad and showy splay brackets for muskets alternate with housings for heavy artillery pieces near the corner escarpment towers.The interior of the castle looks like a fortified palace some rooms can still be distinguished with a large internal extension, built with the masonry technique of the external bastion.
In particular to the north-west a residential block is preserved, where it is clearly distinguishable what remains perhaps of a sacred building: a small church or chapel, which an integral part of the fortified complex.
The castle maintains direct visual contact with the castle of Saponara and the nearby town of Roccavaldina, controlling the communication routes to and from Rometta.