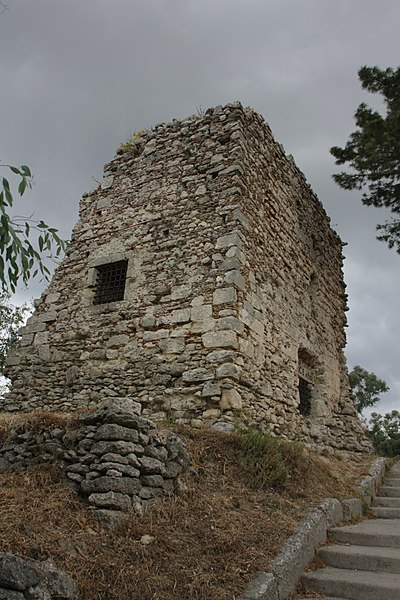
Castello di Rometta
La Fortezza di Rometta sorge sulla grande rocca che ospita l'abitato omonimo, assumendo una posizione dominante, sia rispetto al paese che al territorio circostante.
Rometta fu un luogo forte, caposaldo nella difesa di questa parte dei Peloritani ed avamposto nella difesa di Messina da parte di terra. Secondo la orografie dei luoghi, il castello era servito da una serie di fortezze secondarie, edificate su alcuni promontori esistenti nei pressi della rocca principale.
Il castello consta di pochi ruderi, sebbene i resti continuino a presentarsi imponenti nella loro mole. I ruderi più evidenti sono ad oriente; qui vi trova posto il mastio, nominato tradizionalmente palatium. Il palatium è composto di due corpi quadrangolari adiacenti a due torri, il maggiore si presenta suddiviso in due ambienti da un muro di spina, ancora oggi esistente. La torre occidentale si presenta visibilmente più piccola (metri 7,50 per 6,50) nelle proporzioni e dimensioni, sebbene anch'essa presenti una tecnica edilizia pressoché identica, composta da pietrame di calcare, inzeppato da laterizi, rinforzati e composti di bei conci squadrati.
Tra i due grandi corpi di fabbrica si possono ancora osservare gli ultimi resti della cinta muraria del castello, nella forma di un basso muro di cinta, che collega le due grandi torri sia a nord, che a sud.
(English)
Castle of Rometta
The Fortress of Rometta stands on the large rock that houses the town of the same name, assuming a dominating position, both with respect to the town and the surrounding area.
Rometta was a strong place, a stronghold in the defense of this part of the Peloritani and an outpost in the defense of Messina by land. According to the orographies of the places, the castle was served by a series of secondary fortresses, built on some existing promontories situated near the main fortress.
The Castle consists of a few ruins, although the remains continue to be impressive in their size. The most evident ruins are to the east; here is the keep, traditionally called palatium. The palatium is composed by two quadrangular bodies adjacent to two towers; the largest is divided into two rooms by a spine wall, which still exists today.
The western tower is visibly smaller (m. 7,50 per 6,50) in proportions and dimensions, although it too has an almost identical building technique, consisting of limestone stones, filled with bricks, reinforced and composed of beautiful ashlars squared.
Between the two big building you can still see the last remains of the Castle walls in the form of a low wall, that connects the two large towers both to the North and to the South.