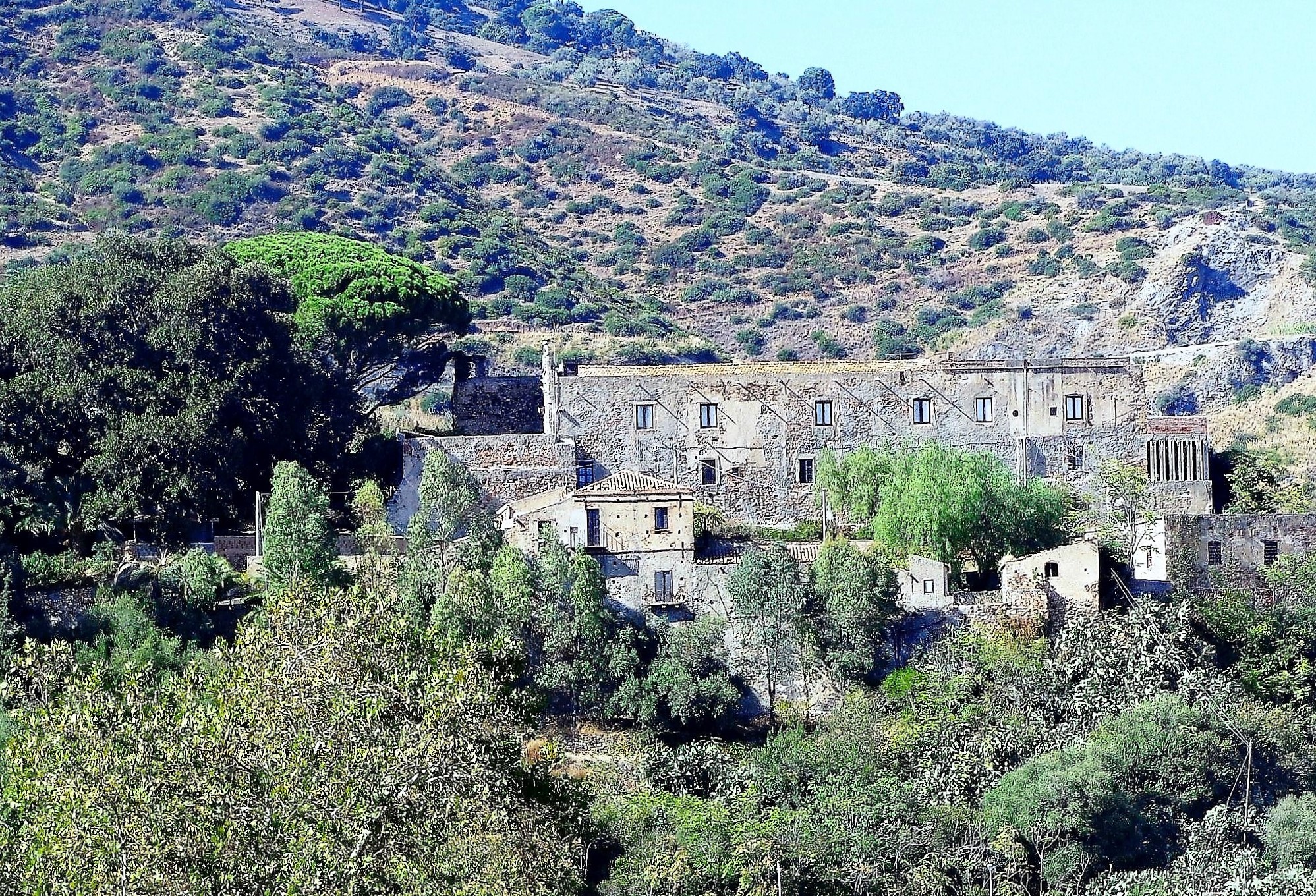
Castello di Oliveri
Il Castello di Oliveri è tra i più antichi della provincia di Messina è abitato ancor oggi dai proprietari, i Bonaccorsi, Principi di Patti.
L’antica struttura fortificata, risalente al periodo normanno, venne costruita sullo sperone roccioso per la protezione della baia di Tindari, nello stesso periodo in cui è sorta anche all’antica tonnara.
Nel corso dei secoli è passato più volte di proprietà, fu dato in feudo da Federico IV d’Aragona al cugino Vinciguerra d’Aragona; poi ne fu signore Raimondo Xamer (1318); passò alla famiglia Gioeni fino al 1600; venduto ai La Grua e, successivamente, a Giuseppe Accordino. Nel Settecento il castello appartenne alla famiglia Paratore Merlo, pervenendo in eredità agli attuali proprietari.
La struttura, che nel tempo ha subito molte trasformazioni, è più un palazzo baronale, piuttosto che una fortificazione medievale, pur se contornata di baluardi e cinta da mura. La robusta mole quadrangolare è articolata su tre livelli dotati di ampie finestre sui quattro fronti e sui corpi aggiunti. Presenta ancora degli imponenti bastioni che affiancano l’ingresso. Si distinguono anche l’antica cappella ed a Sud-Ovest una Torre cilindrica.
(English)
Castle of Oliveri
The Castle of Oliveri is one of oldest in the province of Messina and is still inhabited by the owners, the Bonaccorsi, Princes of Patti.
The ancient fortified structure, dating back to the Norman period, was built on the rocky spur to protect the bay of Tindari, in the same period in which the ancient trap was also built.
Over the centuries it has passed ownership several times, it was given as a fief by Federico IV d’Aragona to his cousin Vinciguerra d’Aragona; then it was lord Raimondo Xamer (1318); it passed to the Gioeni family until 1600; sold to the La Grua family and, later, to Giuseppe Accordino. In the 18th century the castle belonged to the Paratore Merlo family, coming as an inheritance to the current owners.
The structure, that has undergone many transformations over time, is more of a baronial palace, rather than a medieval fortification, although surrounded by bulwarks and walls. The sturdy quadrangular mass is articulated on three levels with large windows on the four fronts and added bodies. It still has some impressive ramparts that flank the entrance. We also distinguish the ancient chapel and south-west a cylindrical tower.